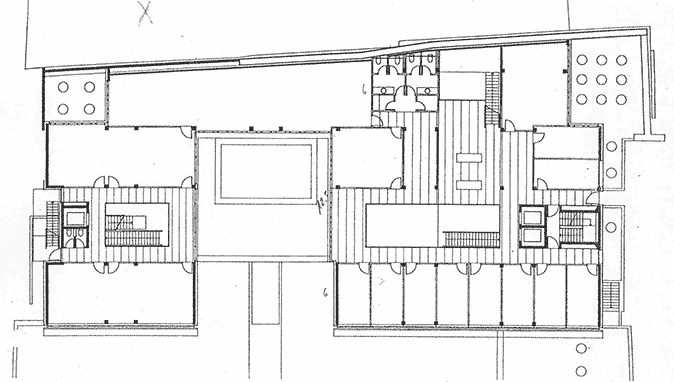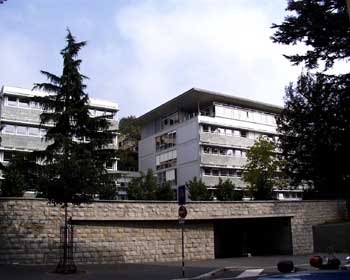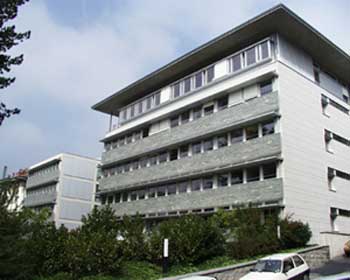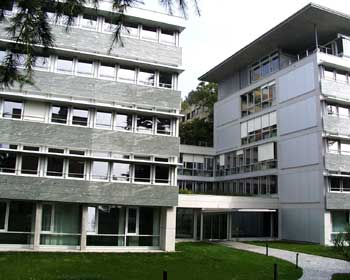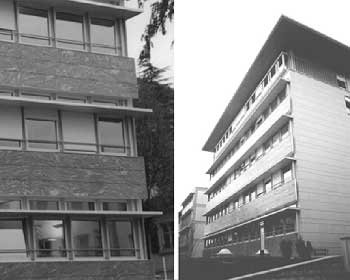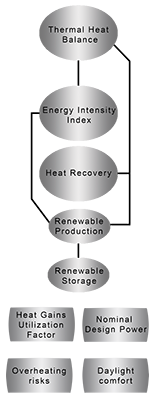| ANALYSIS OBJECT : | ADMINISTRATIVE BUILDING EOS | 10 chemin de Mornex, Lausanne VD (CH) |
| Other object(s) | Architects : Richter & Dahl Rocha SA. | Construction Date : 1993-1995 |

| CALCULATION STEP | THERMAL HEAT BALANCE | |||||
| Calculation of the overall energy needs to be supplied for heating and domestic hot water | ||||||
| PROCEDURE | 1.QchB | 2.Qi+s | 3.QchNET | 4.QecsNET | 5.QTOT | |
    
|
||||||
| INTRODUCTION | ||||||
| Venue : | Chemin de Mornex 10 - Lausanne |
| Construction Date : | 1993 - 1995 |
| Volume : | 29'910 m3 (SIA) |
| Footprint : | 1270 m2 |
| Total cost (CFC2) : | 18 millions (520 CHF/m3 (SIA)) |
| The building is composed of : |
|
Occupation
| Occupants number Np : | 106 |
| Surface per occupant : | 44.5 m2 |
| Presence duration tp : | 1825 hours / year (i.e. on avg 6 hours / working day ) |
Surfaces
| Gross heated floor area : | HFA = | 4'732 m2 | (c.f. SIA 180/4) | ||||||
| Envelope surfaces : | |||||||||
| Outdoors facing surfaces (Aext) : | |||||||||
| Walls | 1'758 m2 | U=0.32 [W/m2k] | |||||||
| Windows | 709 m2 | South | 285 m2 | U=0.63 [W/m2k] * | |||||
| East | 156 m2 | " | |||||||
| West | 154 m2 | " | |||||||
| North | 114 m2 | " | |||||||
| Roof | 1'020 m2 | U=0.28 [W/m2k] | |||||||
| * this values includes both glazing and frame | |||||||||
| Surfaces against the ground (At) : | |||||||||
| Walls against the ground | 344 m2 | U=0.38 [W/m2k] | |||||||
| Surfaces in contact with non-heated areas (Anc) : | |||||||||
| Floor against the parking area | 1'020 m2 | U=0.38 [W/m2k] | |||||||
Windows features
| Double glazing with selective coating : | U= 0.6 [W/m2 K] g=0.55 |
| Wood-metal frames : | U= 0.7 [W/m2 K] |
| Shading fraction : | Fo= 0.45 |
| Frame fraction : | fc= 0.25 |
| Internal blinds fraction : | fv= 0 |
Technical equipment (HVAC, DHW, electricity)
Heating
Gas boiler 150 kW, annual consumption 1.160 [GJ]
Heated volume V= 11'355 [m3]
Heated volume V= 11'355 [m3]
Domestic Hot Water (DHW)
Consumption : 20 [litres / person day] = 0.02 [m3/ person day]
Daily usage : 12 [h/day] = 0.0432 [Ms/day] with number of usage days NJecs = 365 [days / year]
Average difference between incoming water temperature(~12[°C]) and supply water temperature (~60[°C]) : Δθ = 48 [°C], [K]
Daily usage : 12 [h/day] = 0.0432 [Ms/day] with number of usage days NJecs = 365 [days / year]
Average difference between incoming water temperature(~12[°C]) and supply water temperature (~60[°C]) : Δθ = 48 [°C], [K]
Electricity
Yearly consumption : 56'500 [kWh/year]
Lighting
Heat recovery
Rotary enthalpy heat exchanger "ECONOVENT"
Exchange efficiency: ηech = 0.85
Specific electricity use of the heat recovery system : Eel = 0.45 [Wh/m3 of air]
Heat recovery rate : ηrecup = 0.75
Exchange efficiency: ηech = 0.85
Specific electricity use of the heat recovery system : Eel = 0.45 [Wh/m3 of air]
Heat recovery rate : ηrecup = 0.75
Renewable production
South oriented solar thermal collectors tilted 45°
Energy conversion efficiency : ηcaptage = 0.45
Energy conversion efficiency : ηcaptage = 0.45
Renewable storage
Seasonal storage in a thermally insulated water tank/ in the ground
Storage efficiency : ηstock (water) = 0.75 | ηstock (terrain) = 0.50
Storage efficiency : ηstock (water) = 0.75 | ηstock (terrain) = 0.50
Axonometric scheme
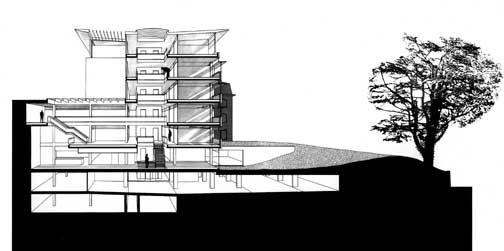
Typical office longitudinal section
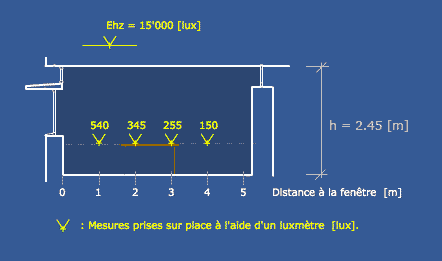
Masterplan
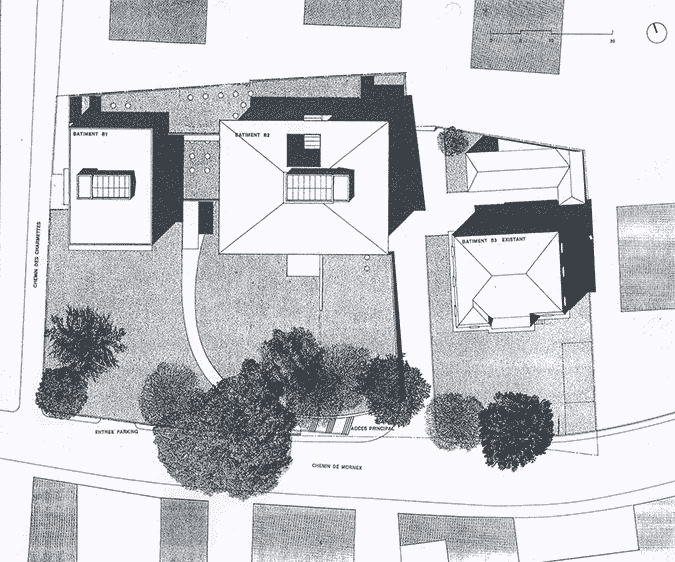
Typical plan (1st floor)
