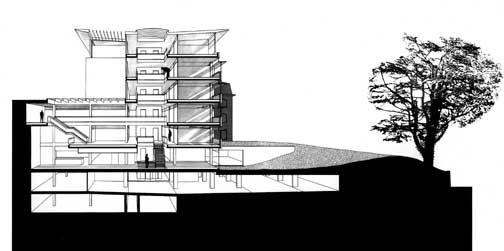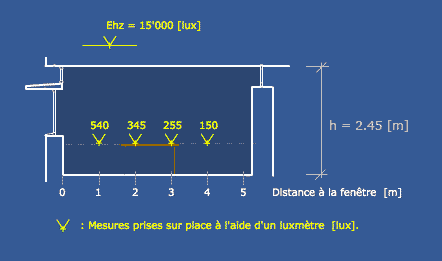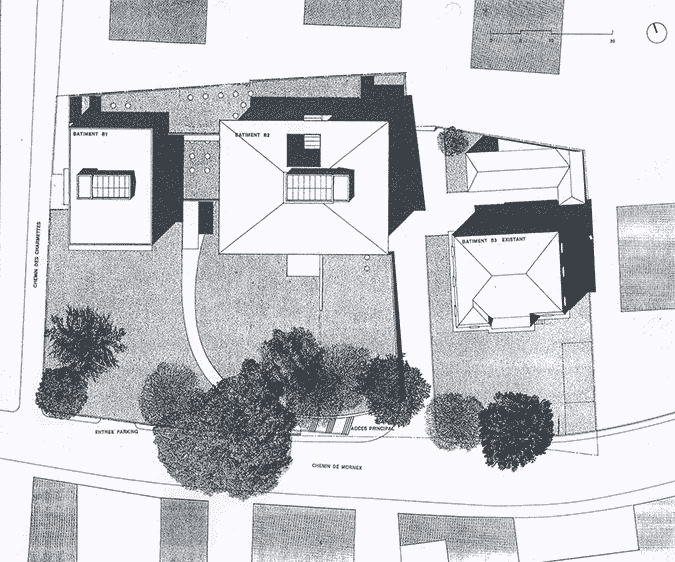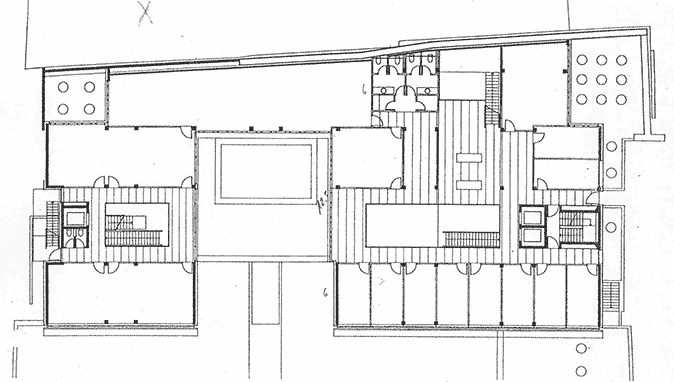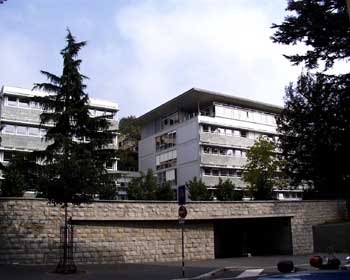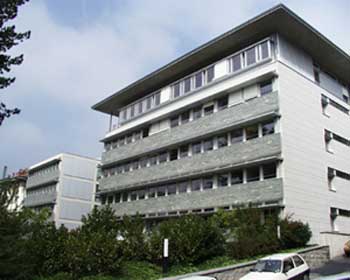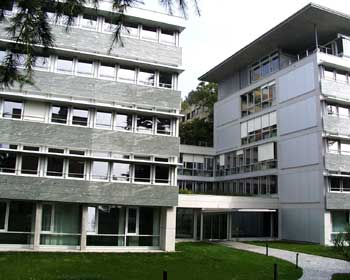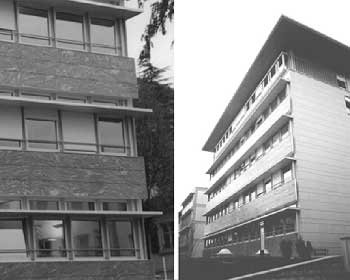Heating
Gas boiler 150 kW, annual consumption 1.160 [GJ]
Heated volume V= 11'355 [m3]
Domestic Hot Water (DHW)
Consumption : 20 [litres / person day] = 0.02 [m3/ person day]
Daily usage : 12 [h/day] = 0.0432 [Ms/day] with number of usage days NJecs = 365 [days / year]
Average difference between incoming water temperature(~12[°C]) and supply water temperature (~60[°C]) : Δθ = 48 [°C], [K]
Electricity
Yearly consumption : 56'500 [kWh/year]
Lighting
Lighting energy intensity in the offices : 9.4 [W/m
2]
Photometric measurements (<=

)
Heat recovery
Rotary enthalpy heat exchanger "ECONOVENT"
Exchange efficiency: ηech = 0.85
Specific electricity use of the heat recovery system : Eel = 0.45 [Wh/m3 of air]
Heat recovery rate : ηrecup = 0.75
Renewable production
South oriented solar thermal collectors tilted 45°
Energy conversion efficiency : ηcaptage = 0.45
Renewable storage
Seasonal storage in a thermally insulated water tank/ in the ground
Storage efficiency : ηstock (water) = 0.75 | ηstock (terrain) = 0.50






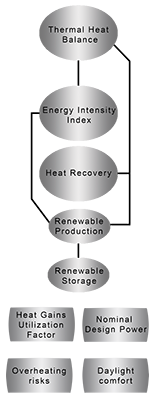
 Equations
Equations Standards and recommendations
Standards and recommendations Weather data
Weather data Other data
Other data
